Offices
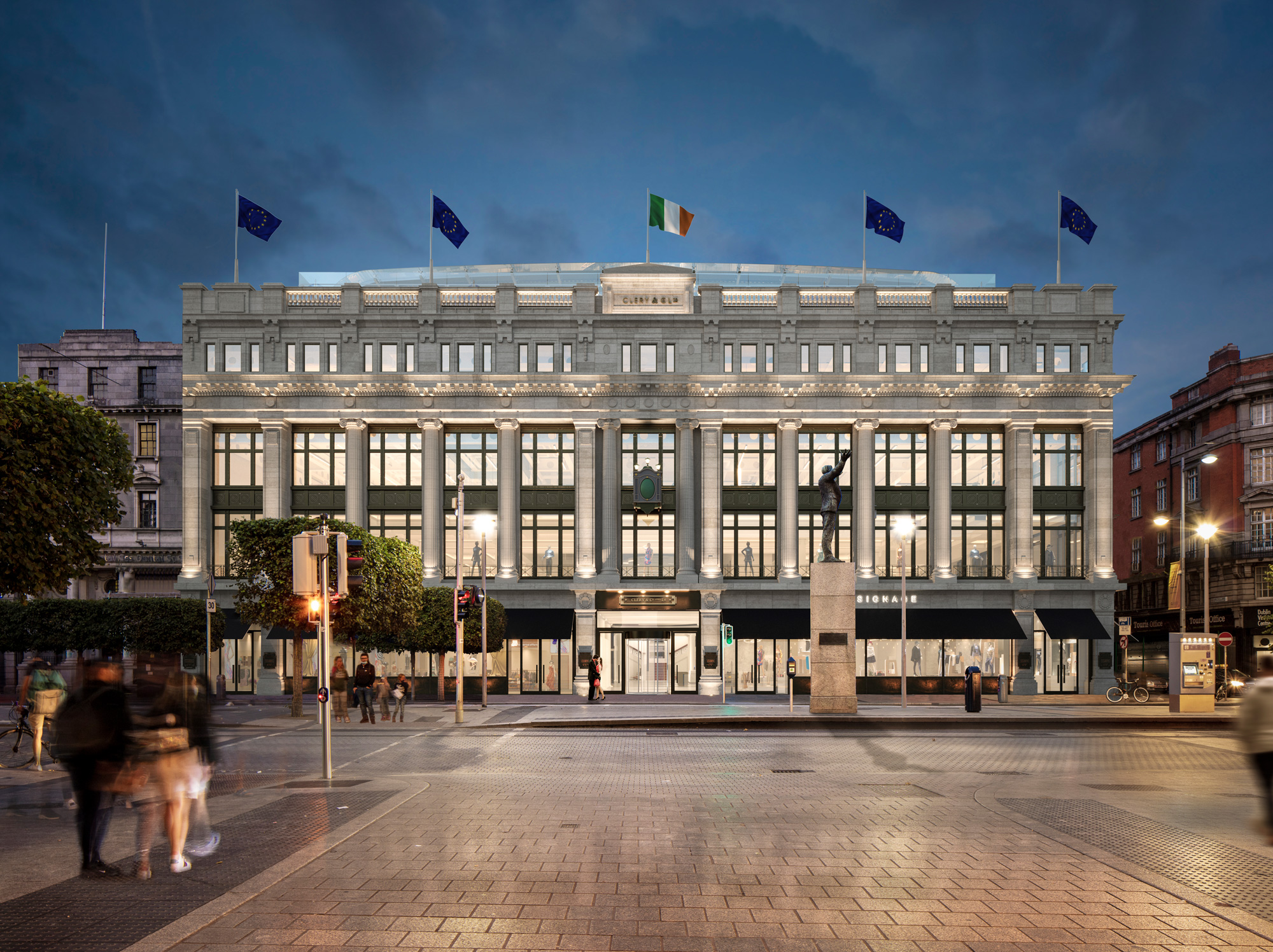
Flexible, intelligent office space. 64,600sq.ft. over three floors.
A building curated for coffee breaks, working lunches and retail therapy. Floor to ceiling windows. And inspirational original features at every turn – from the iconic Clerys clock to the Portland stone façade.
Platinum WiredScore
The offices have recieved a Platinum rating from WiredScore, the global connectivity certification system in Real Estate.

BER Rating
The building is targeting a BER rating of B2.
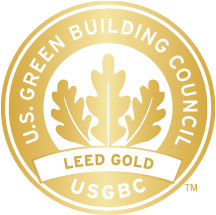
LEED Gold
Setting the highest standards – LEED Gold rating received.
Two entrances with bronze doors and natural stone walls lead to a stunning reception hall and a 28m-high glazed atrium, which rises up through the building.
The elegant features such as the Terrazzo flooring, Corinthian columns and 4.7m-high ceilings frame the beautiful bronze double staircase, which leads to newly restored Tea Rooms.
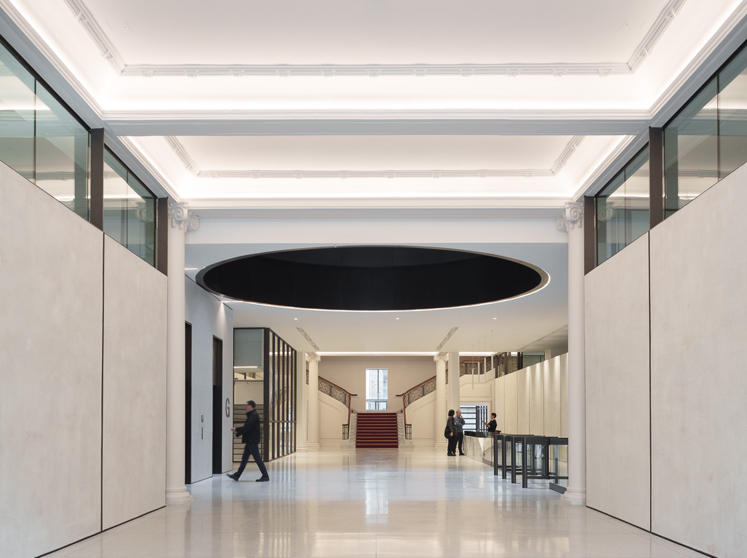
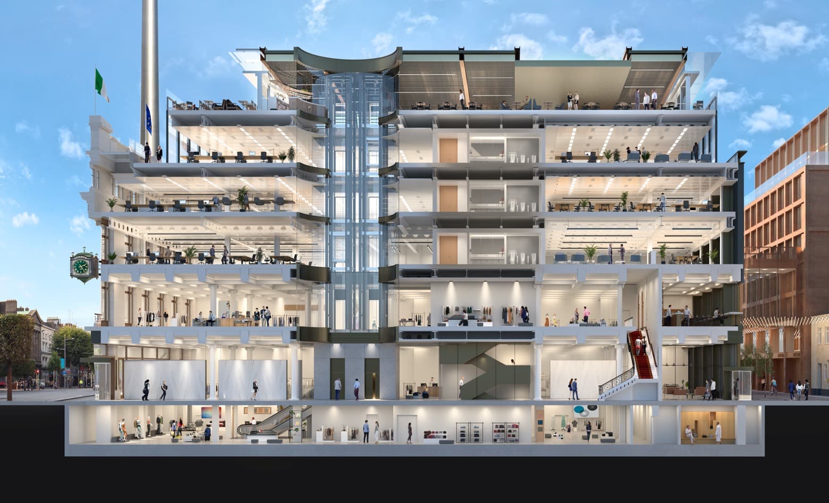
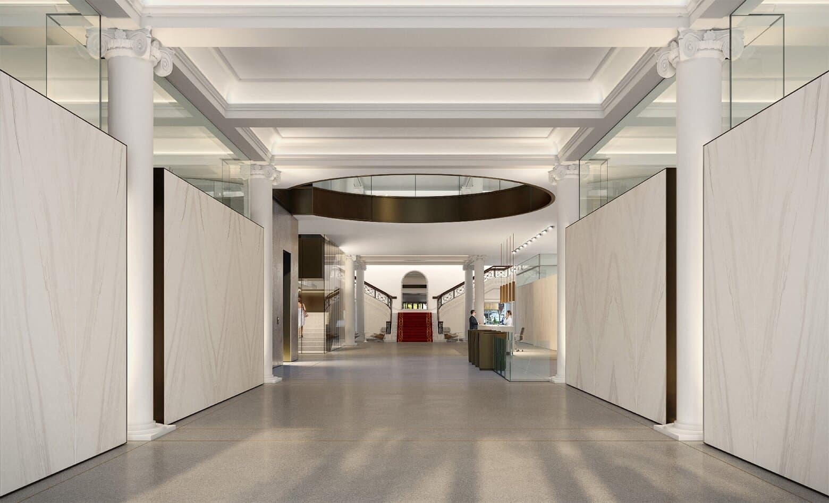
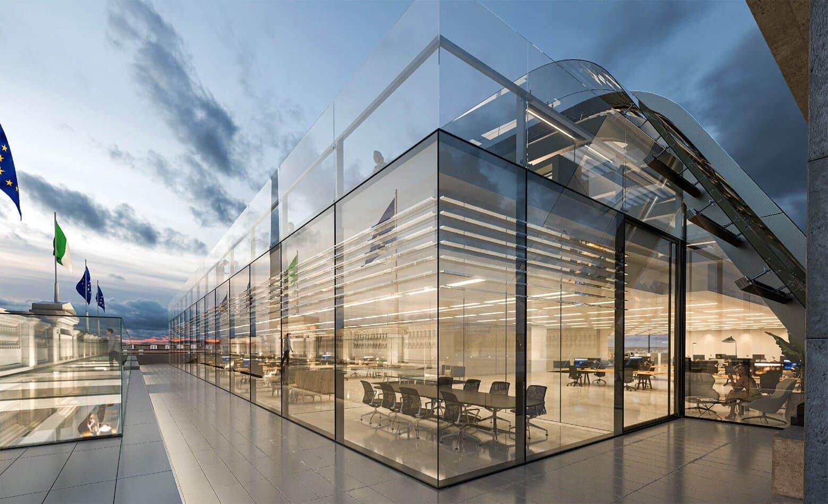
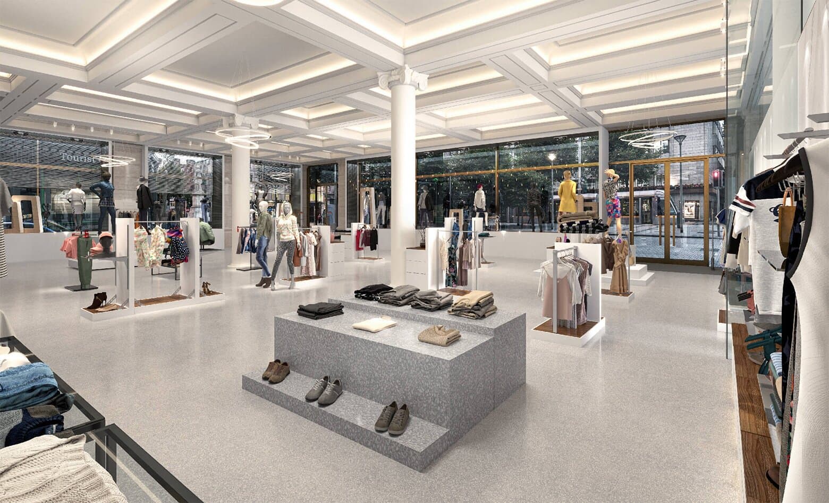
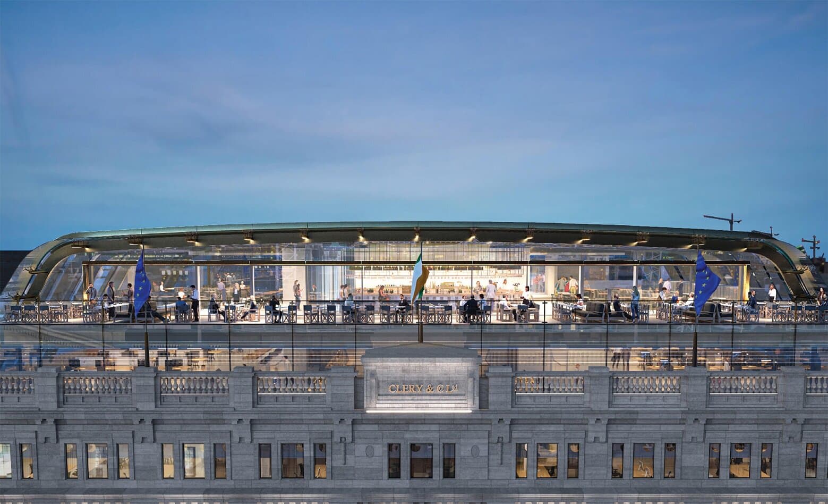
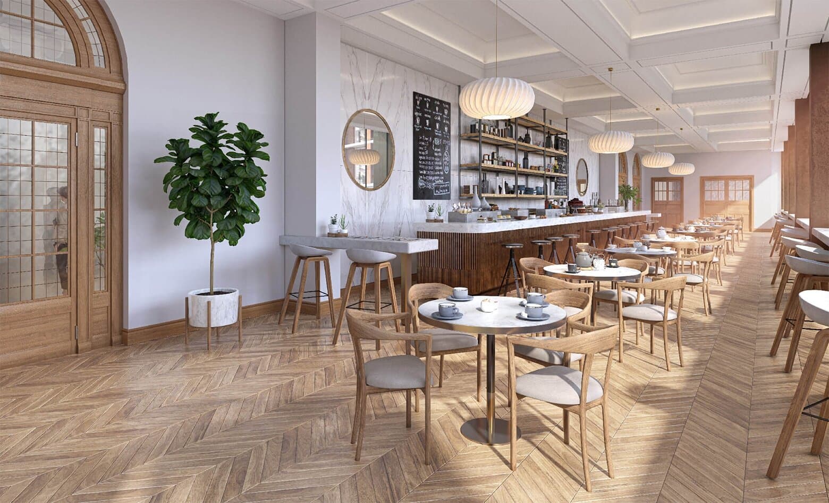
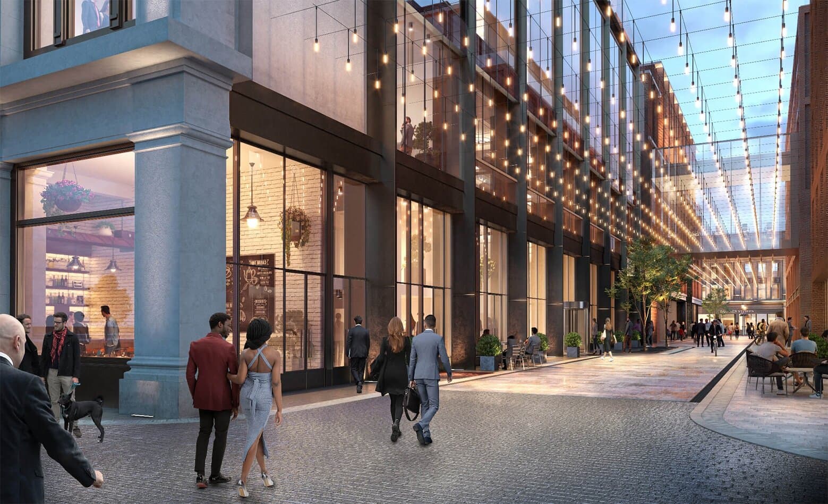
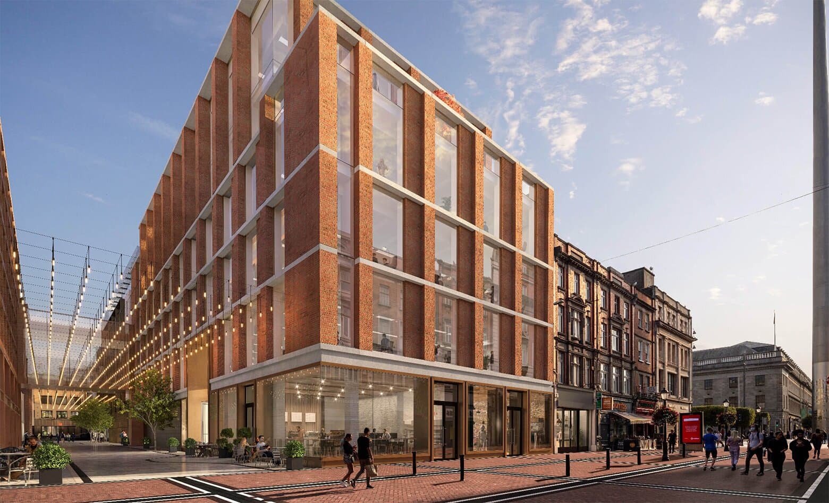
A Reception
B Offices at Clerys
C Decathlon
D Rooftop Bar
E Tearooms
F Earl Place Market
G The Earl Building
H H&M
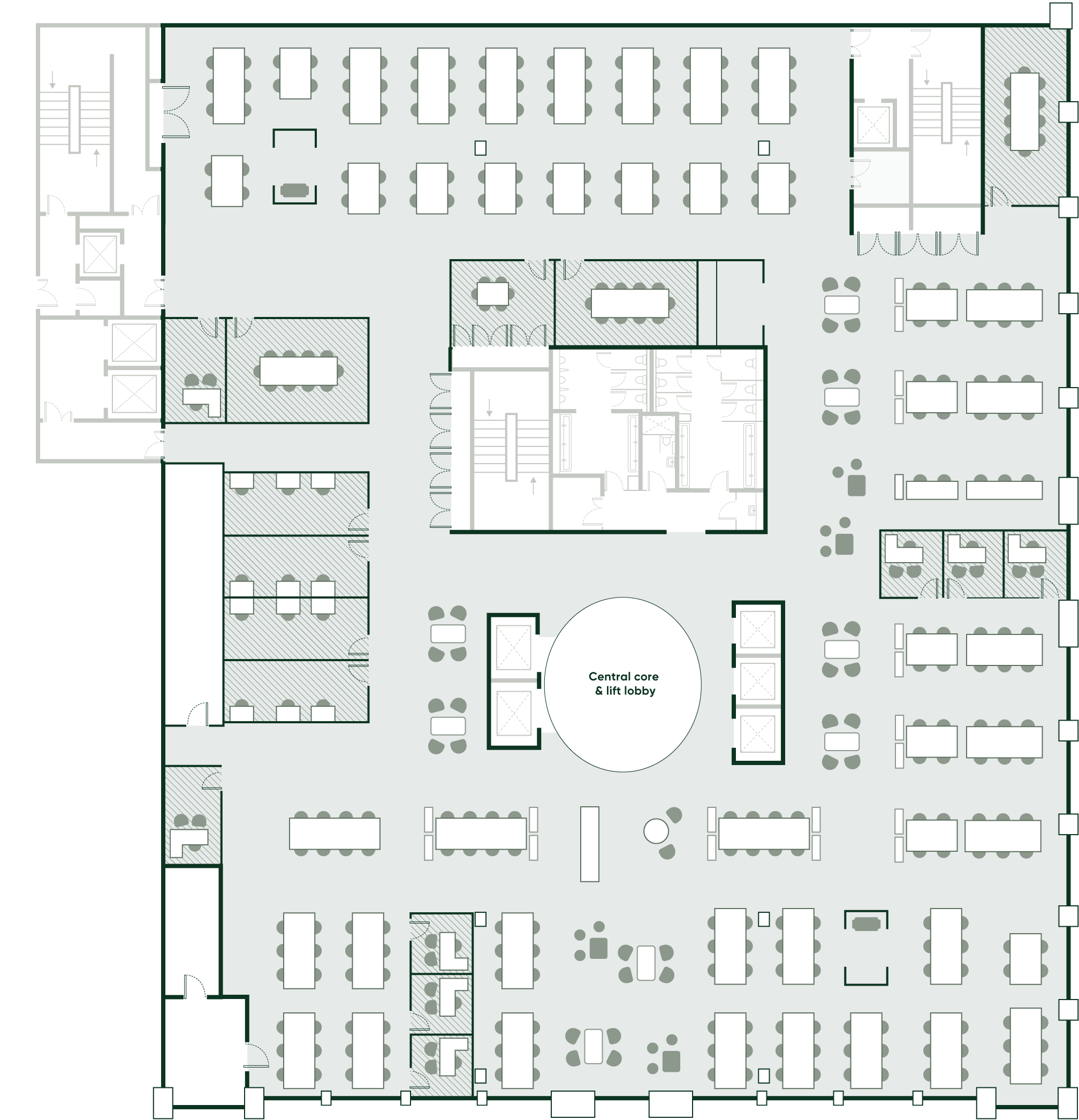
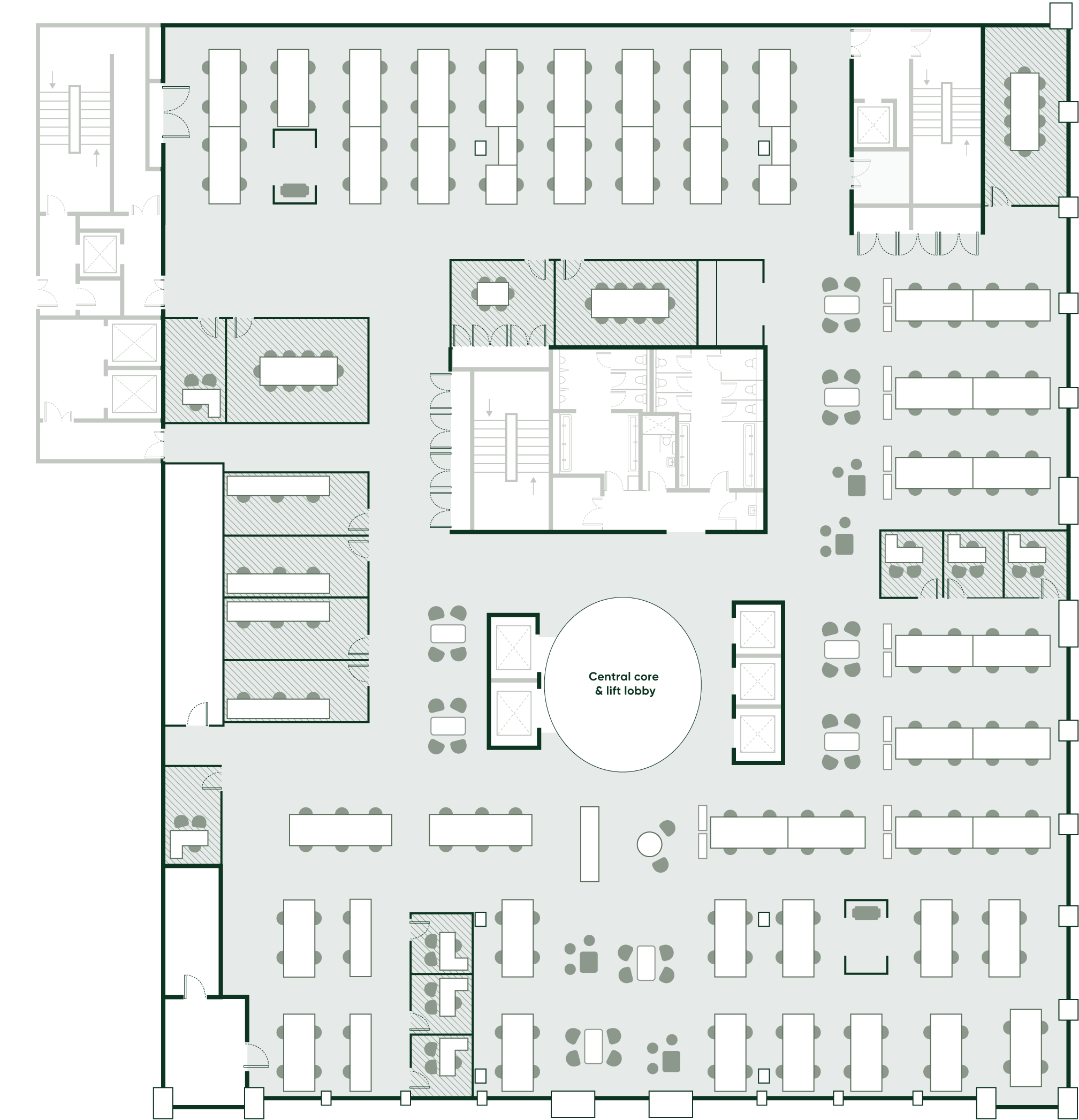
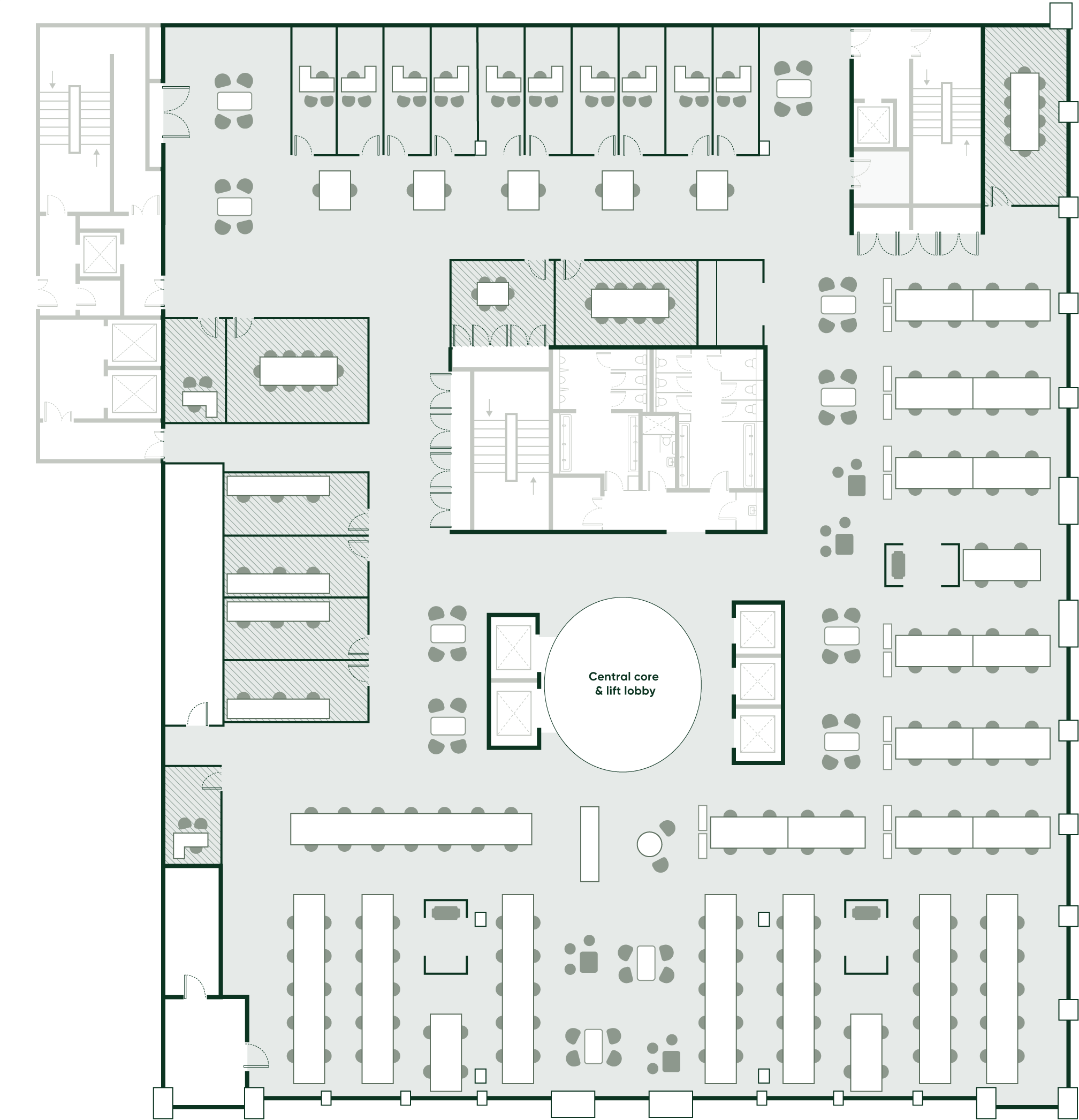
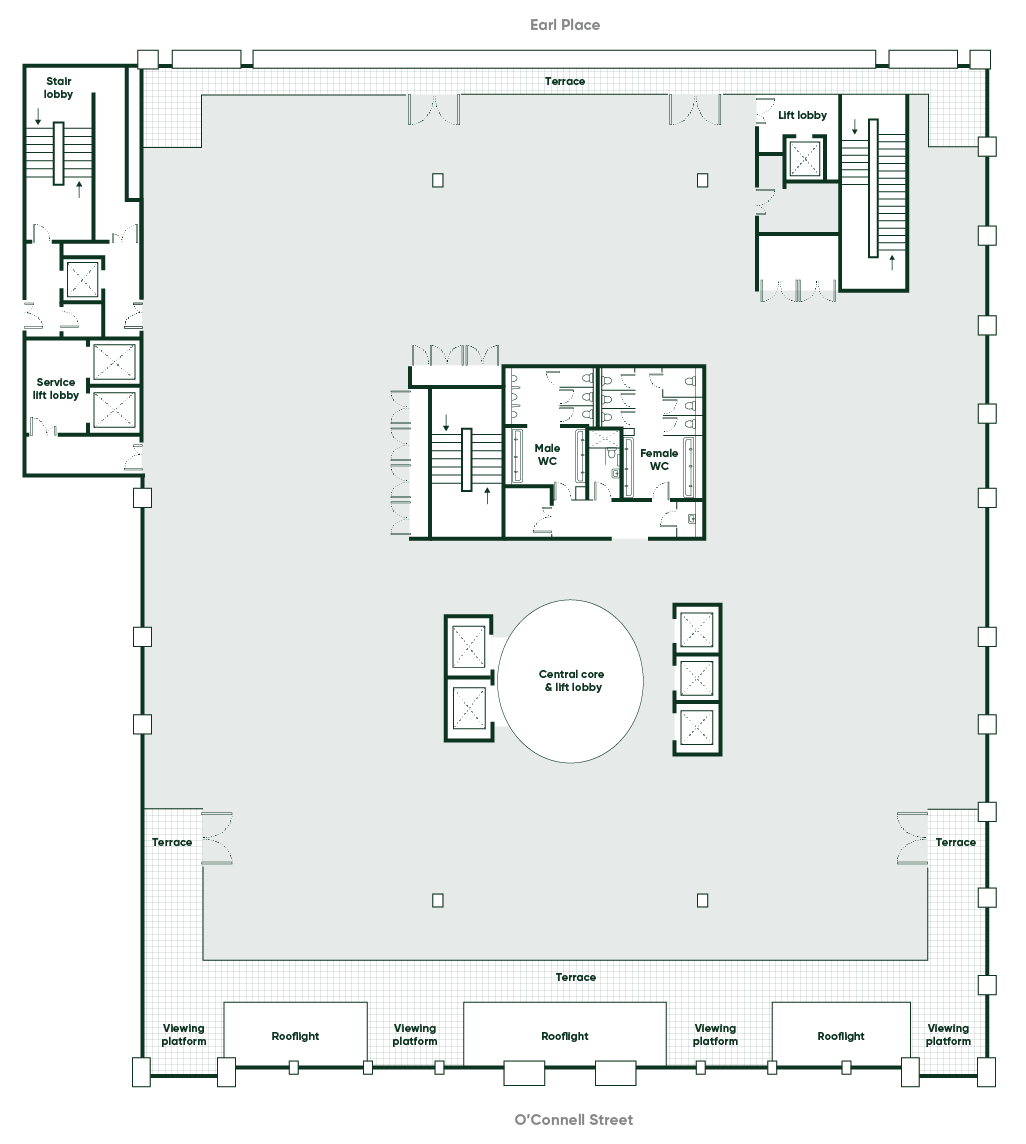


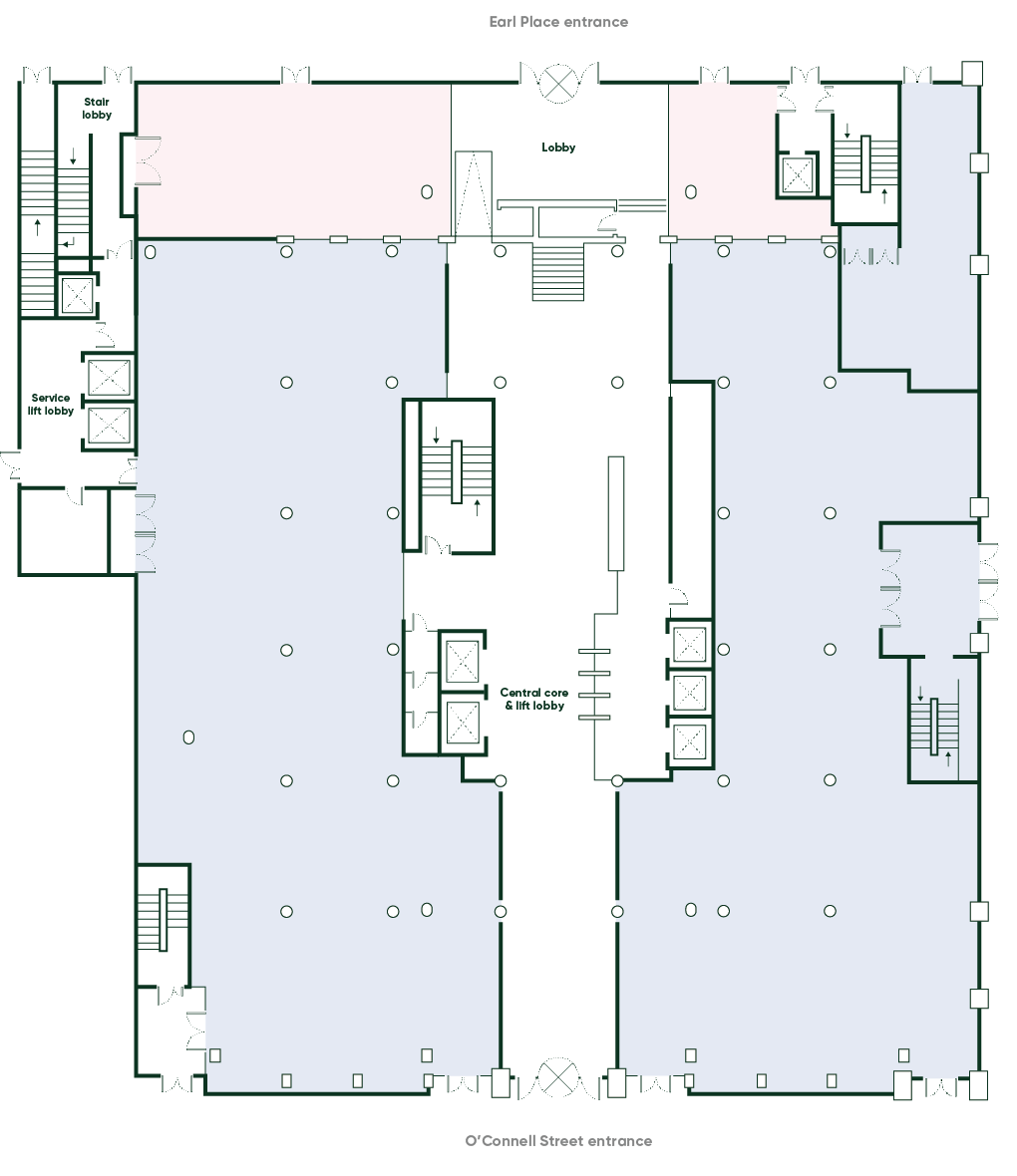

| Floor | SQ.FT | SQ.M |
|---|---|---|
| Fourth floor | 1,692 | 18,213 |
| Third floor | 2,100 | 22,604 |
| Second floor | 2,104 | 22,647 |
| Ground floor | 103 | 1,109 |
| Basement | TENANT | AMENITIES |
| Total | 5,999 | 64,573 |
Offices
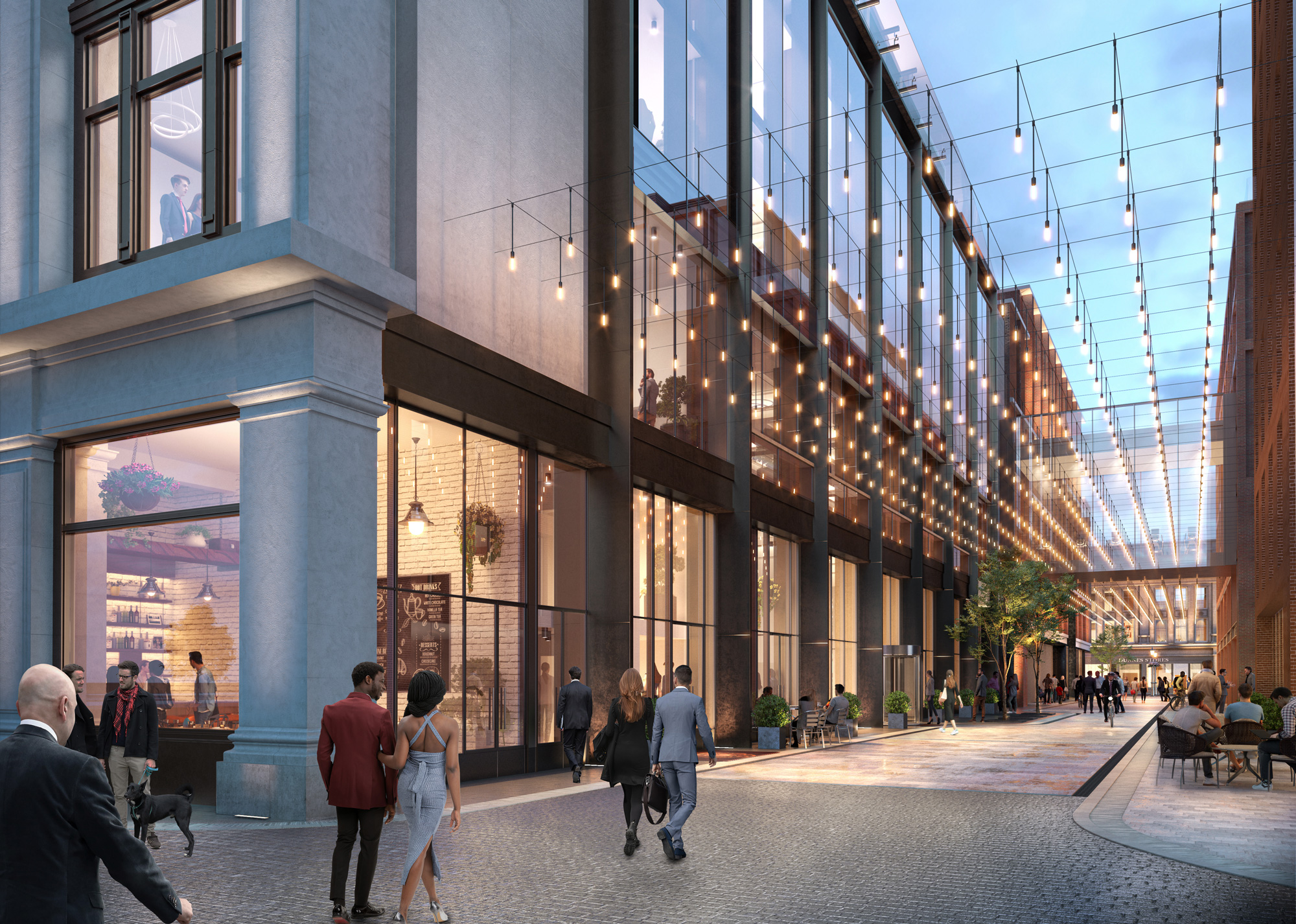
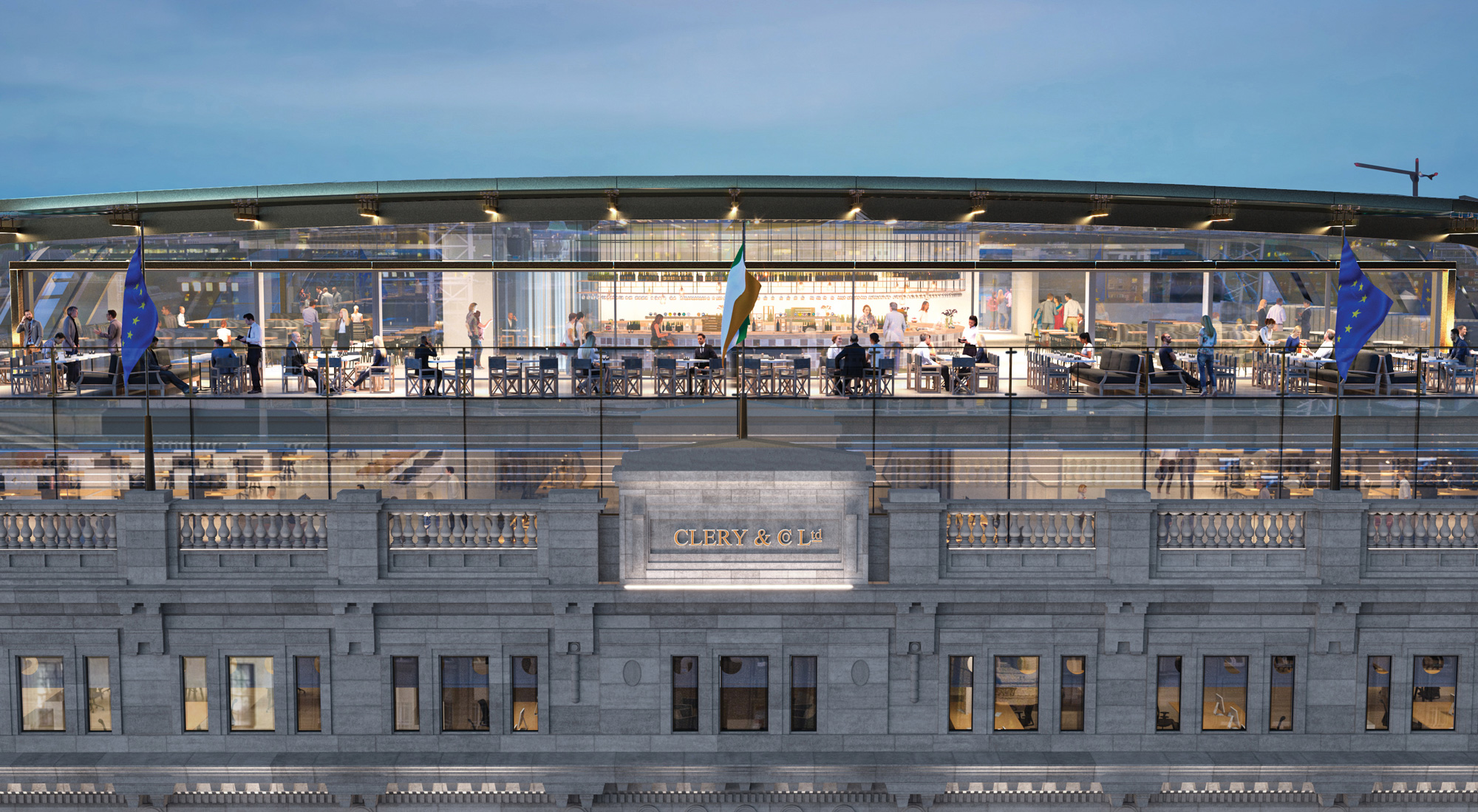
Rooftop Bar & Restaurant
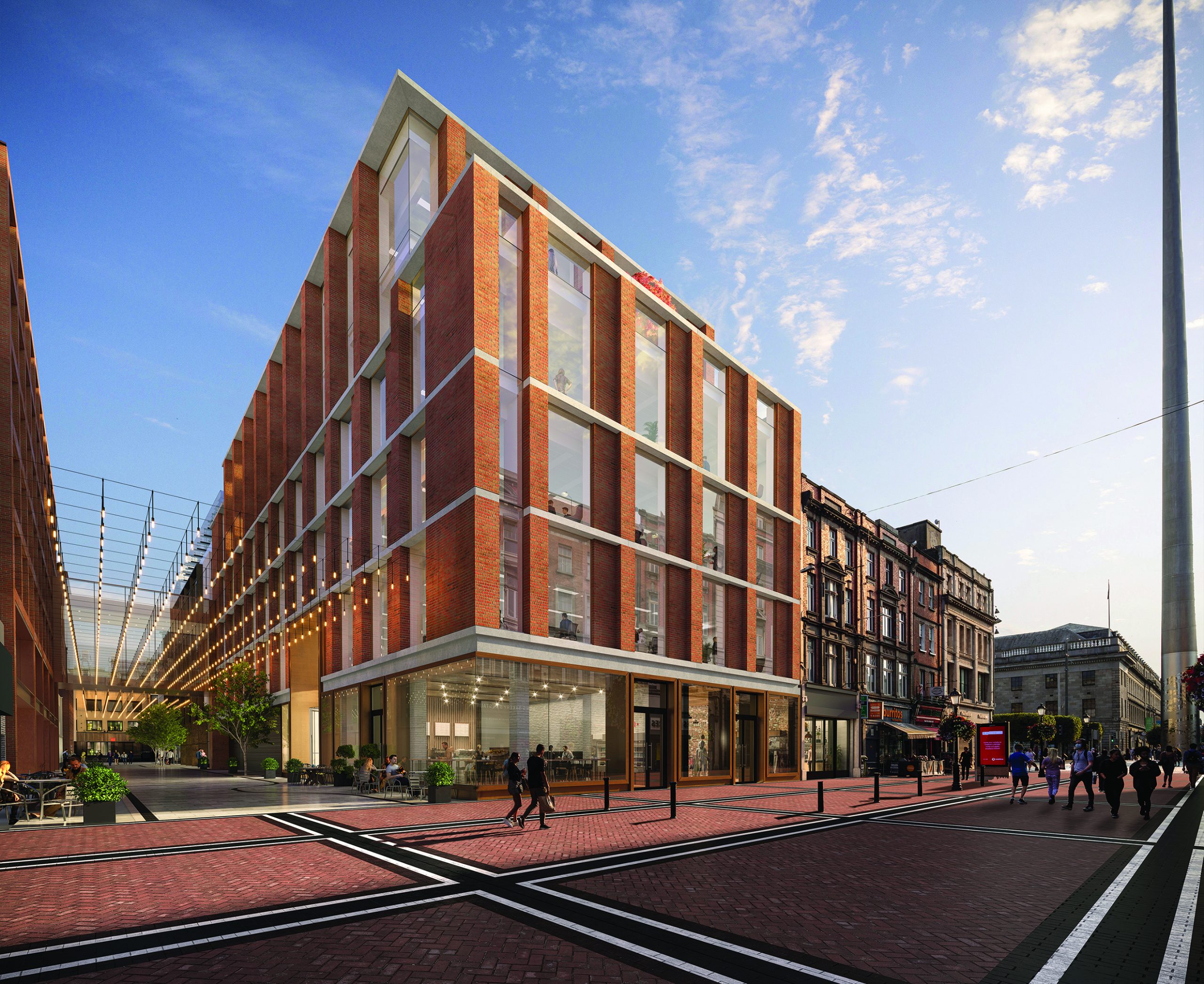
HEALTH

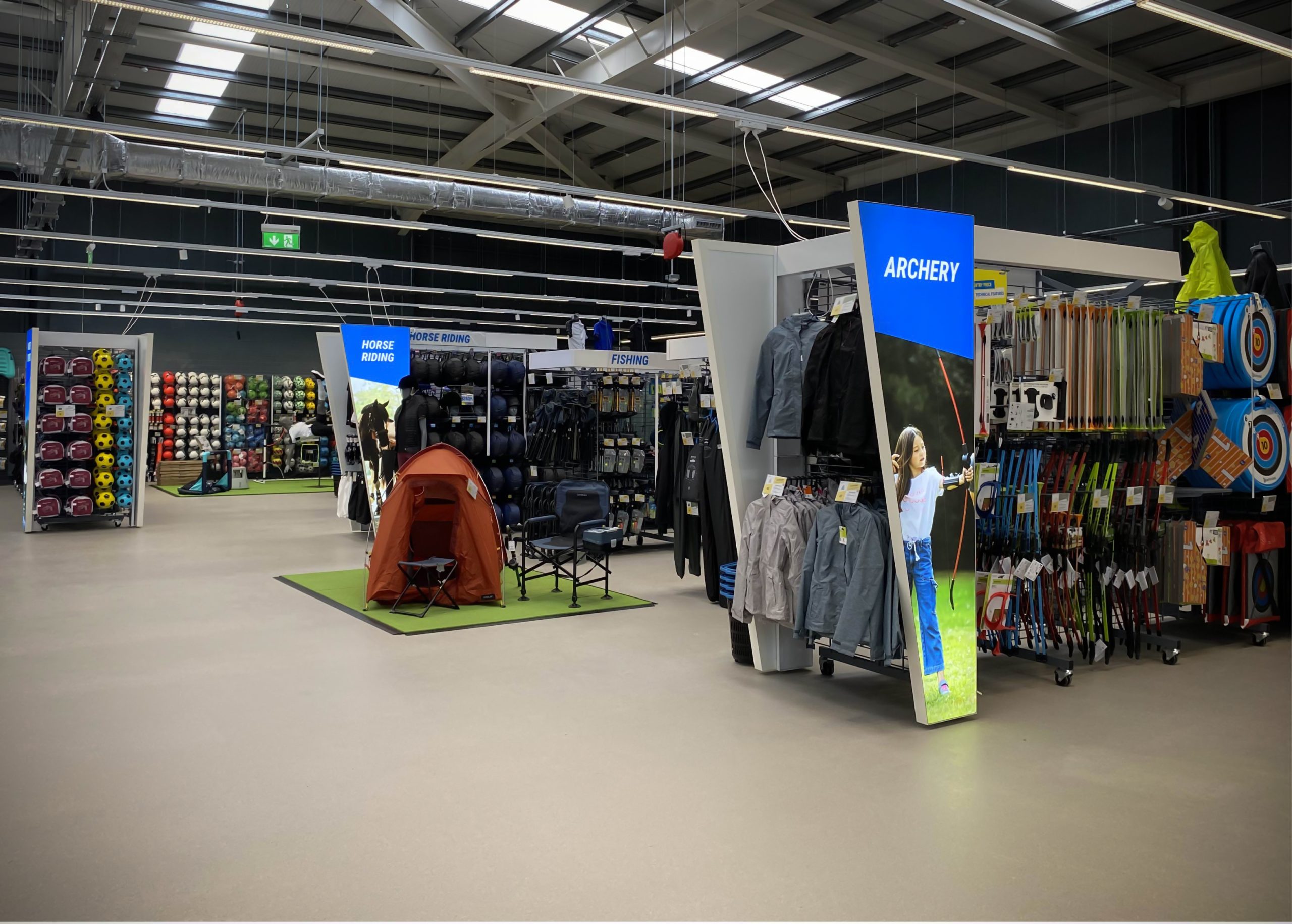
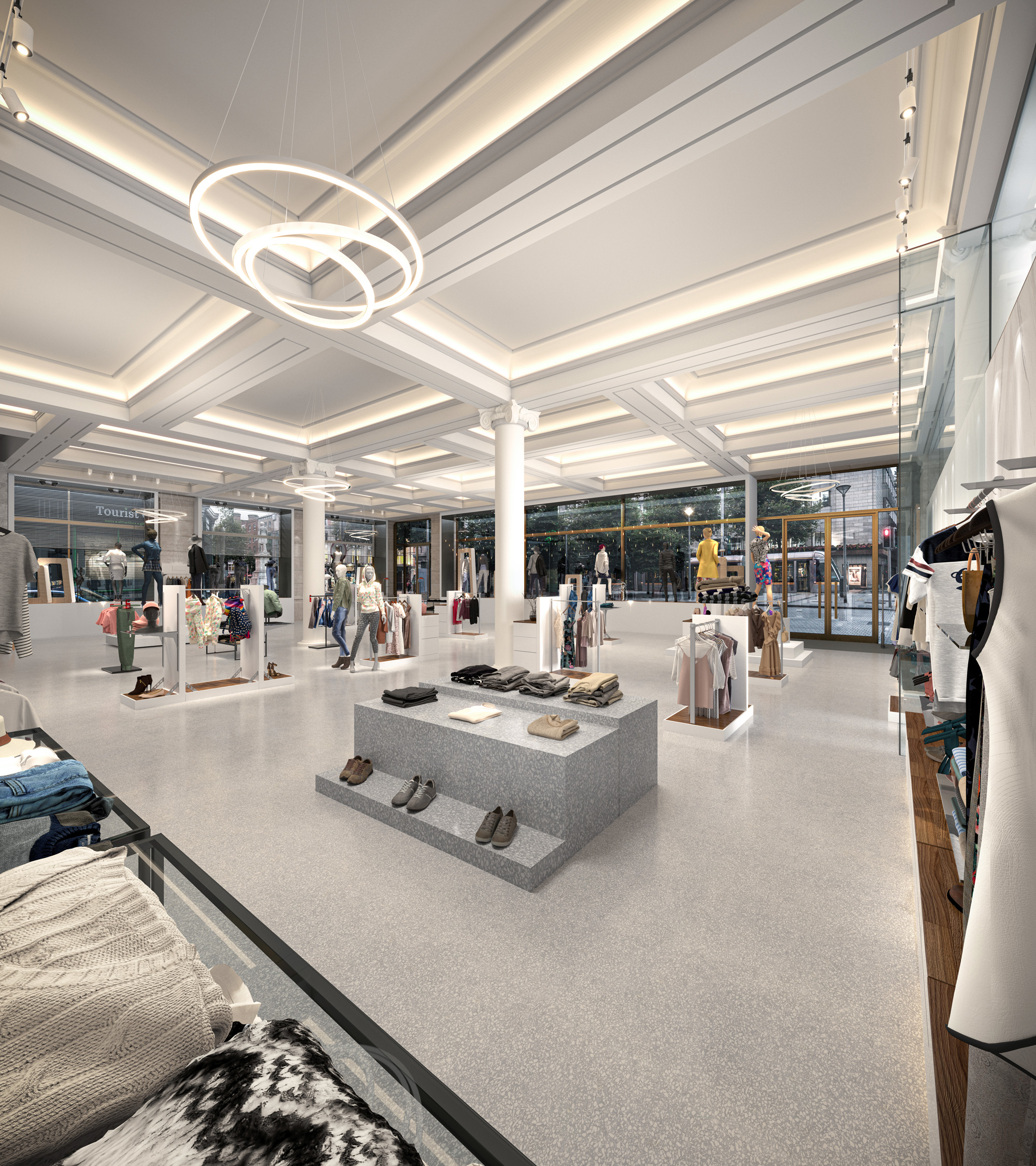
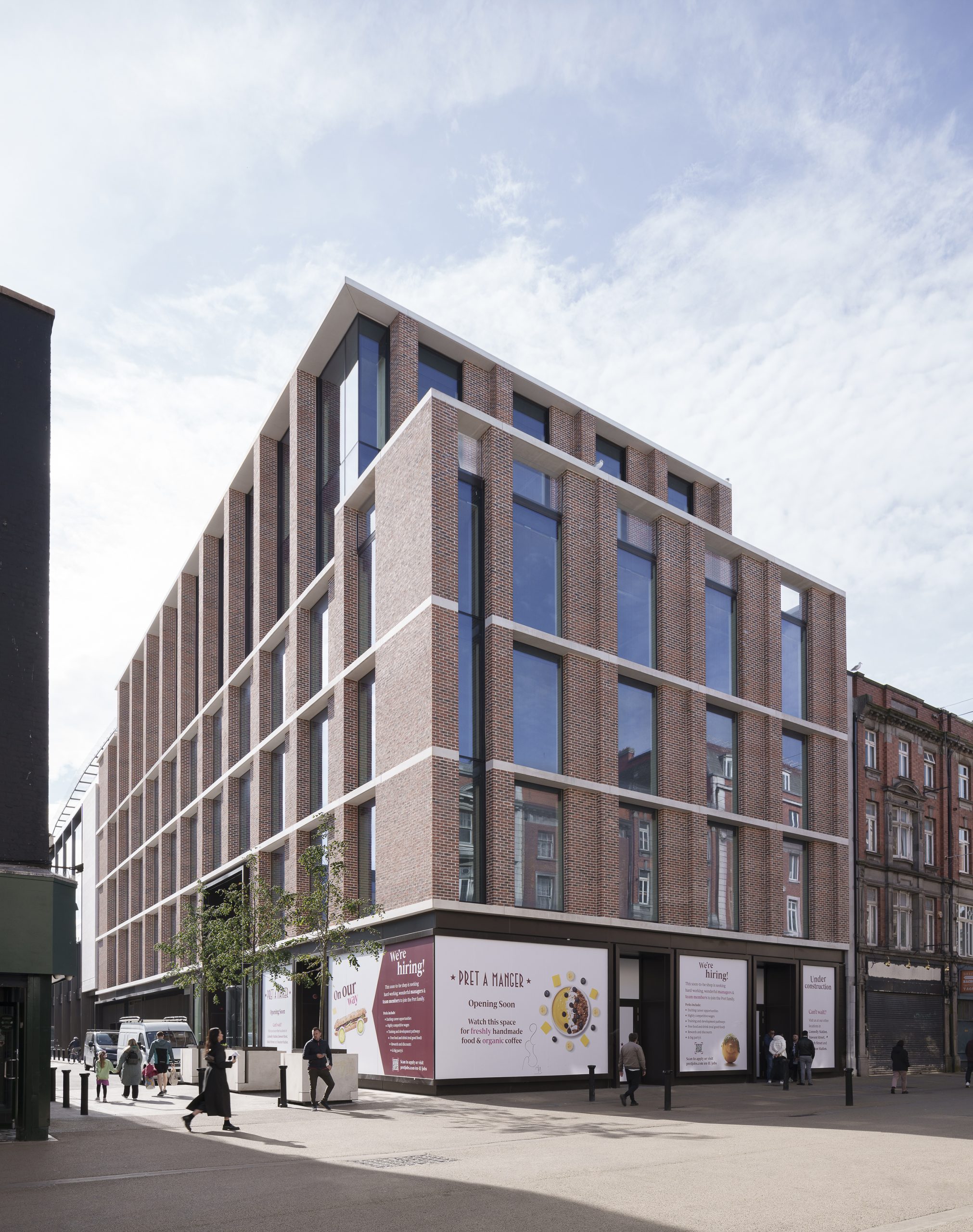

Food & Beverage
